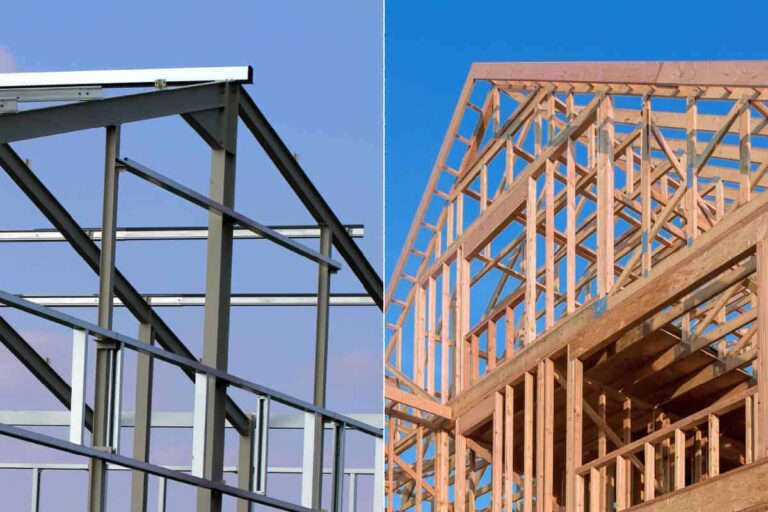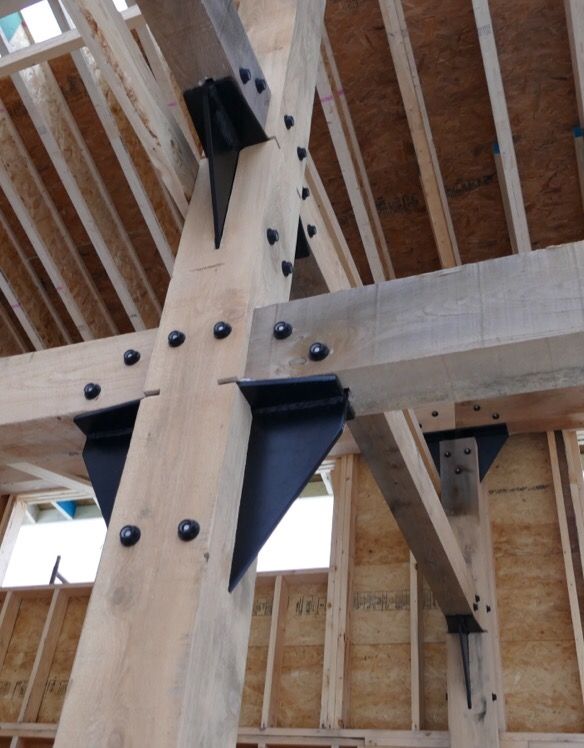WOOD FRAME AND METAL FRAME
We are specializes in the construction of custom timber frame homes, cabins, pavilions and other structures. Timber frame construction relies on interlocking wooden joinery and fitted pegs instead of nails and metal brackets. The building technique is touted for its well-crafted durability, as timber frame structures are often known to withstand extreme weather conditions due to the strength of their heavy timbers and superior joinery system..
- (657) 616-4982
GET YOUR FREE ESTIMATE

Frame Homes & Cabins
In addition to the benefits of sturdy craftsmanship, the timber frame construction method is seen as a sustainable alternative due to its efficient use of wood and lack of metal materials. The use of heavy timbers as opposed to dimensional lumber makes for dramatically open interiors as a result of fewer support beams and load-bearing walls.
THE STRUCTURE JOURNEY
The scope of the project based on project guidelines and site constraints, will be articulated by the Architect through full site plans, floor plans, schematic elevations, materials and usage, etc – and will be modified to the satisfaction of the Client and signed off prior to moving forward. The Interior Designer and Landscape Architect will collaborate on the Schematic Design Documents as well.

